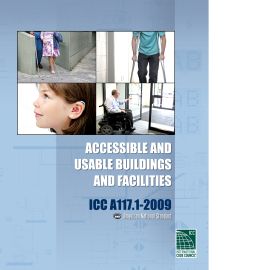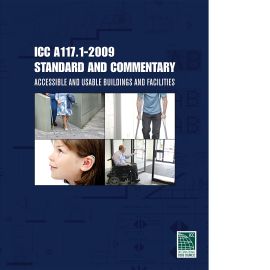Inclusive Design Guidelines: New York City 2nd Edition
The Inclusive Design Guidelines, New York City, Second Edition confirms that it is a living document and that Inclusive Design is dynamic. The premise of the book holds true: “The IDG is voluntary technical guidance helping designers produce multisensory enhanced environments that accommodate a wide range of physical and mental abilities for people of all ages.” Adoption of the ICC A117.1 standard has proven to be correct because of its relevant content, structure, numbering system and harmonization with the New York City Building Code, the 2010 ADA Standards, and other legal requirements. Expansion and refinements of this edition comprise 25% new content; 15% updates, and two hundred forty (240) additional figures.
| Description: | Some examples of expansion and refinements of this edition include: Chapter 1, marginal markings; Chapter 2, various laws governing accessibility and how these provisions relate to technical criteria; Chapter 3, a three-tiered (adult, child, institutional) spatial envelope system, gesture recognition, eye levels; Chapter 4, primary/secondary/ tertiary routes, accessible pedestrian signals (APS), sensory pedestrian system (SPS) refinements, convertible walkways, embedded LED’s; Chapter 5, bicycle/scooter/tricycle/hand-cycle/tandem parking; Chapter 6, bottle filler stations, multipurpose bathing compartment components and a dozen example configurations, wet rooms, transfer sauna and steam compartments; Chapter 7, assistive listening systems categorizations, LinkNYC, mobile navigation, beacons, surface/embedded/saw cut tactile guideways; Chapter 8, single and multiple seating adjustable height platforms, type “a” and “b” temporary workspaces; Chapter 9, detailed bench criteria containing 23 items, automatic receptacles, refuse disposal/storage rooms; and Chapter 10, aligned closet platform lift conversions, beds, and home automation.
|
|---|---|
| Pages | 390 |
| Language | English |
| ISBN | 978-1-60983-699-3 |
| Publisher | ICC |
| Code Year | 2009 |


